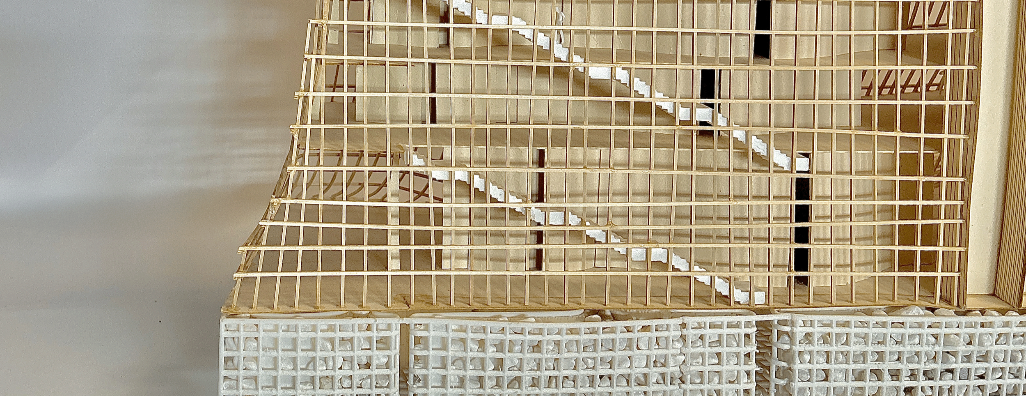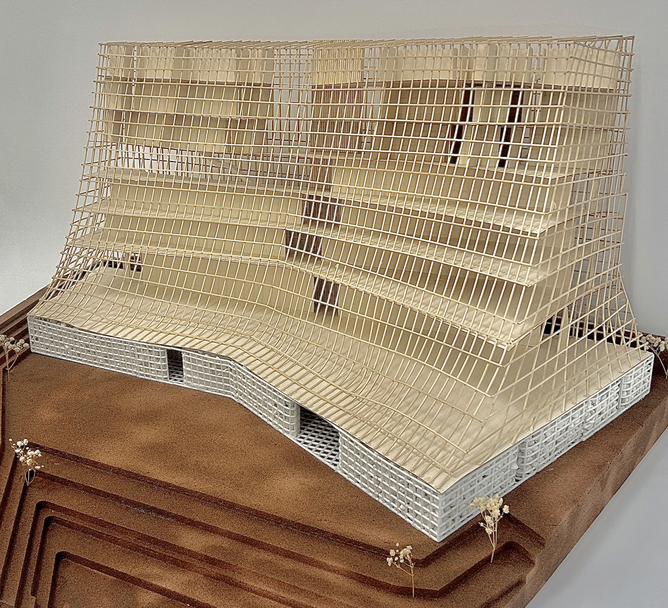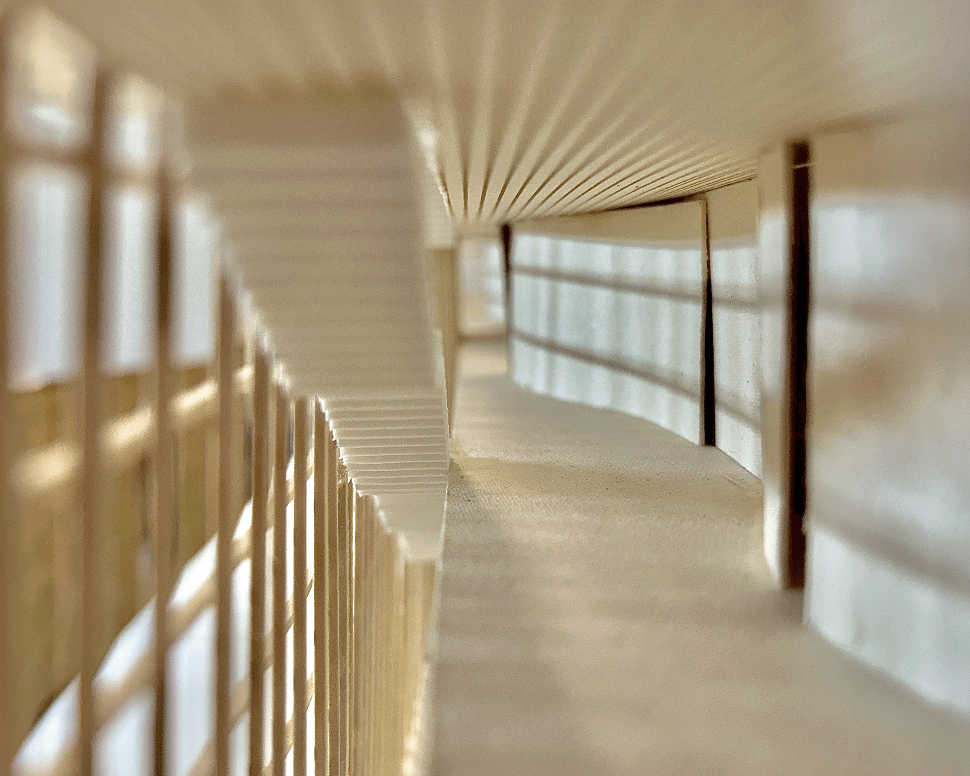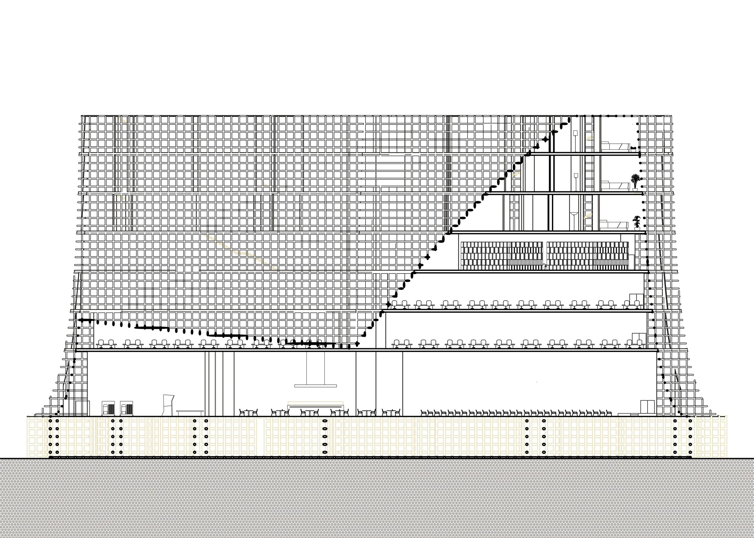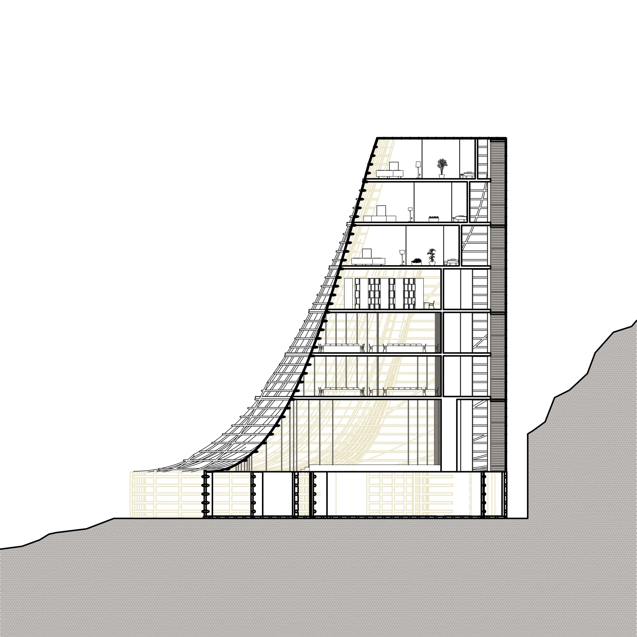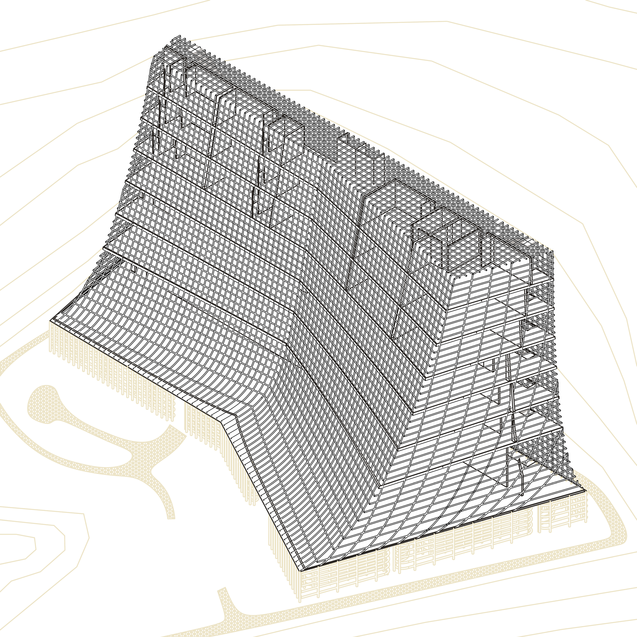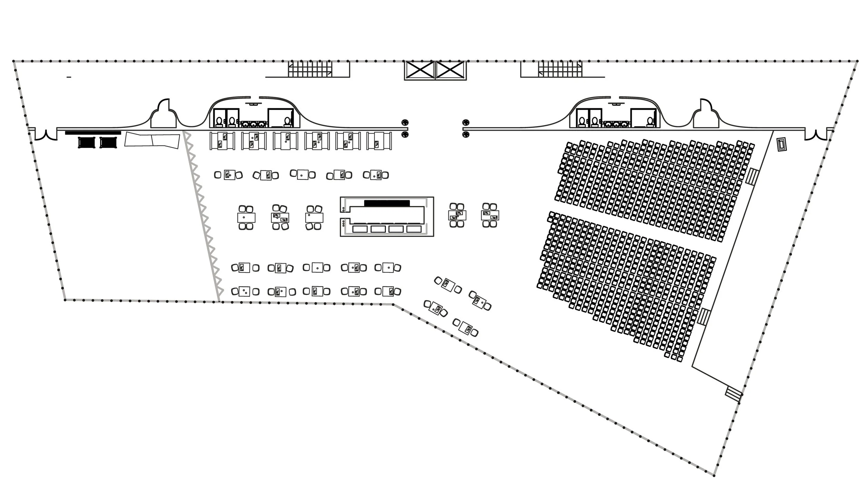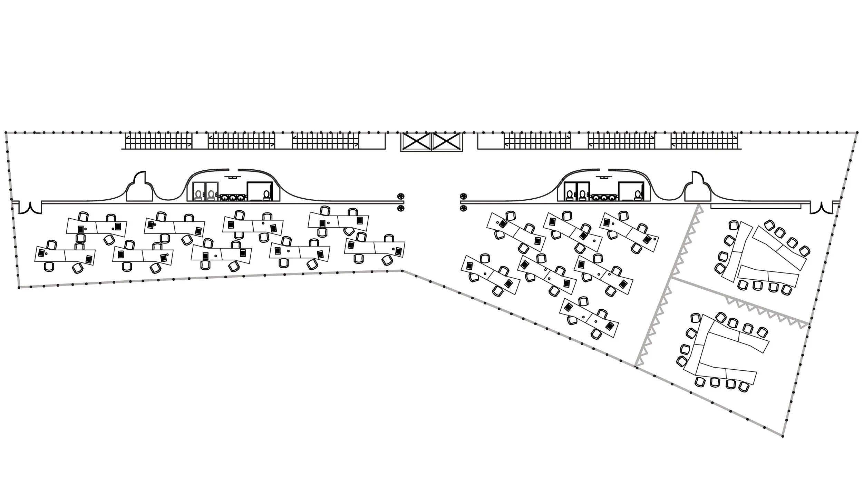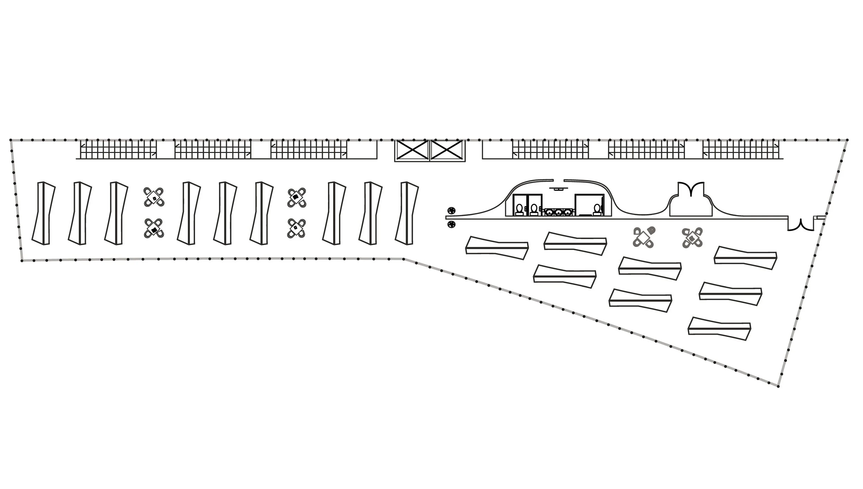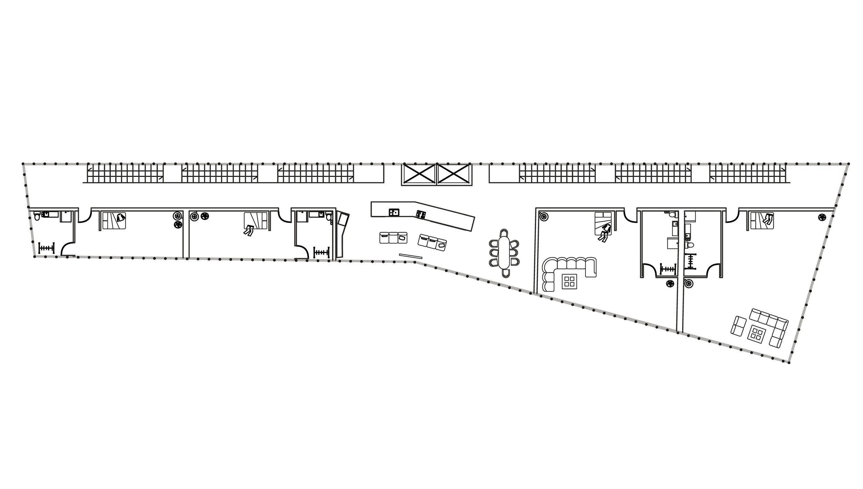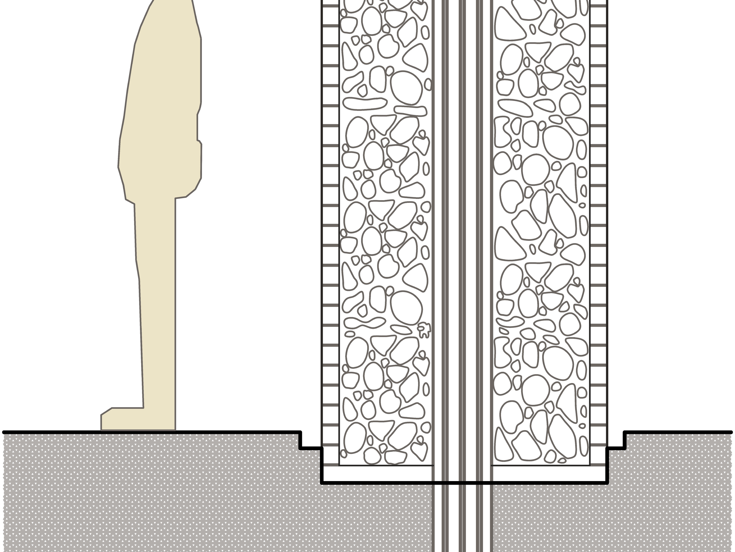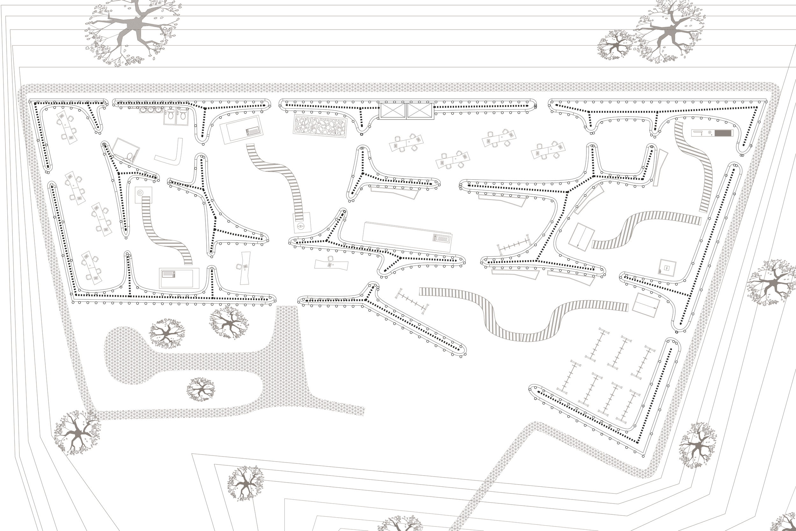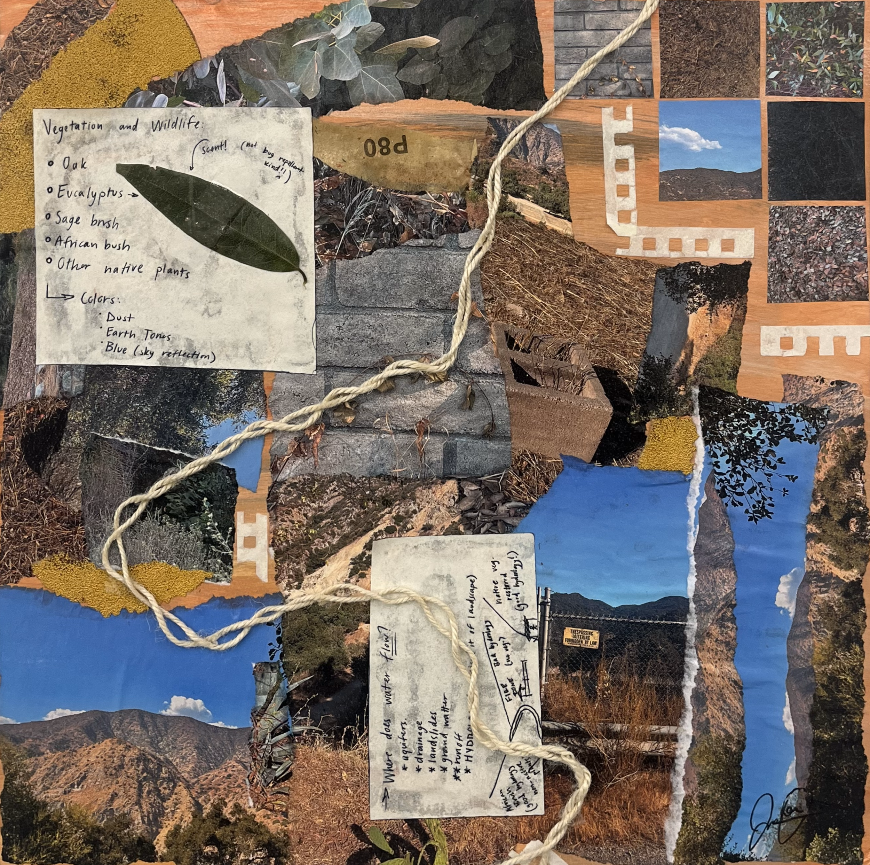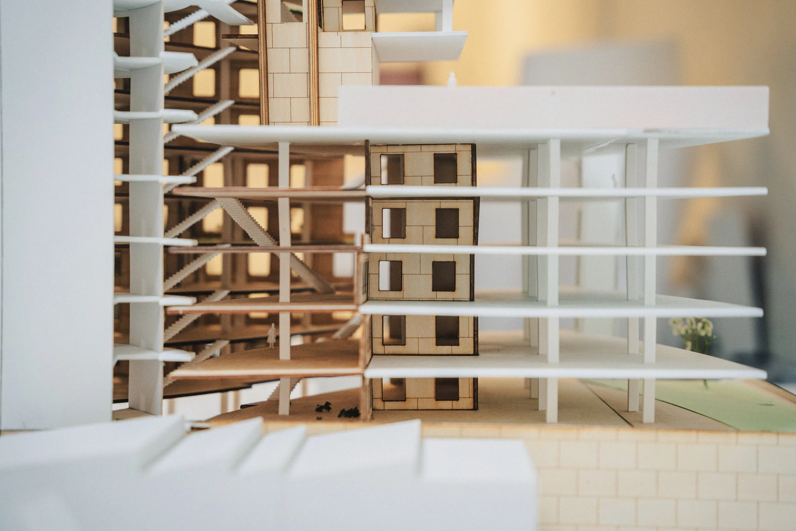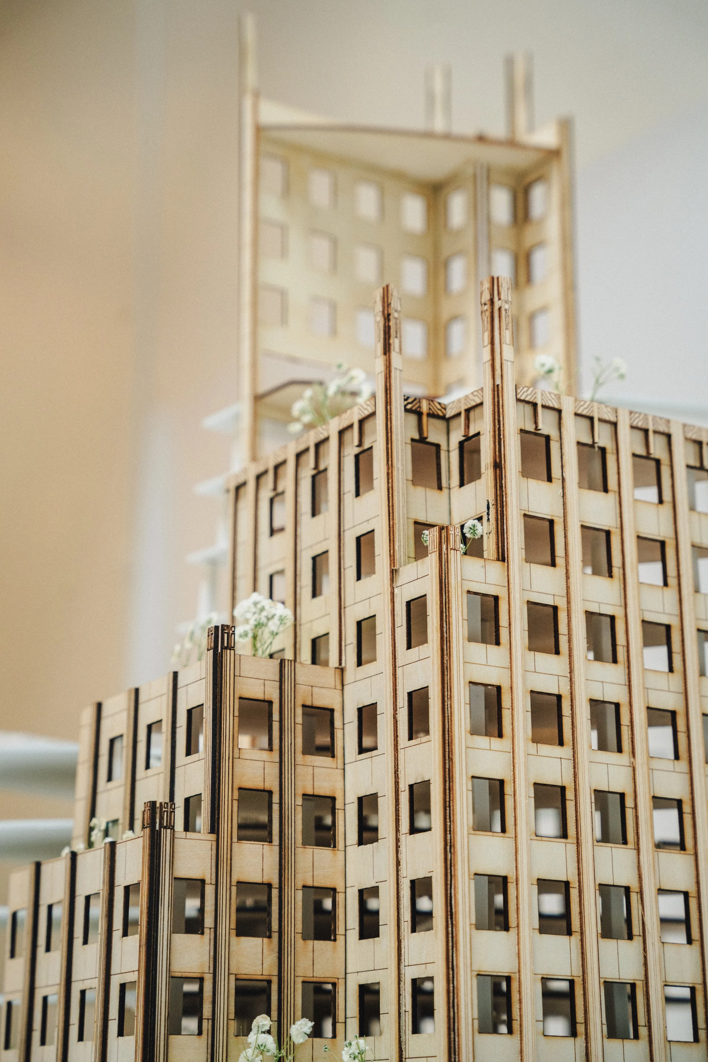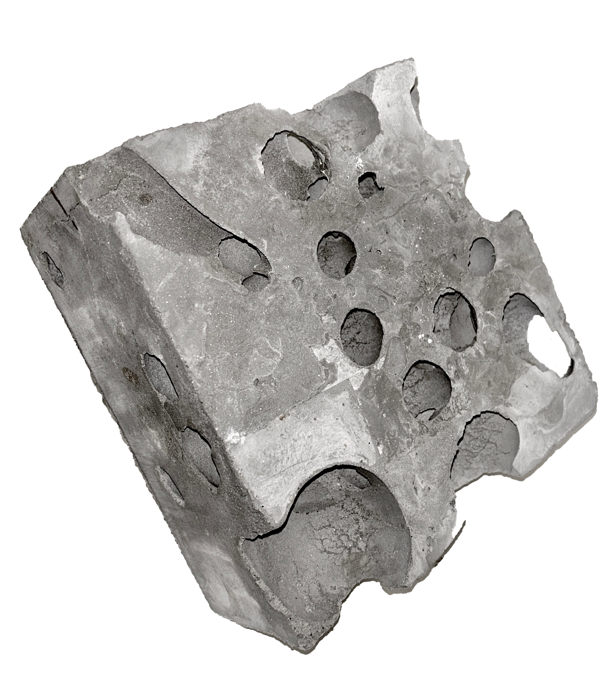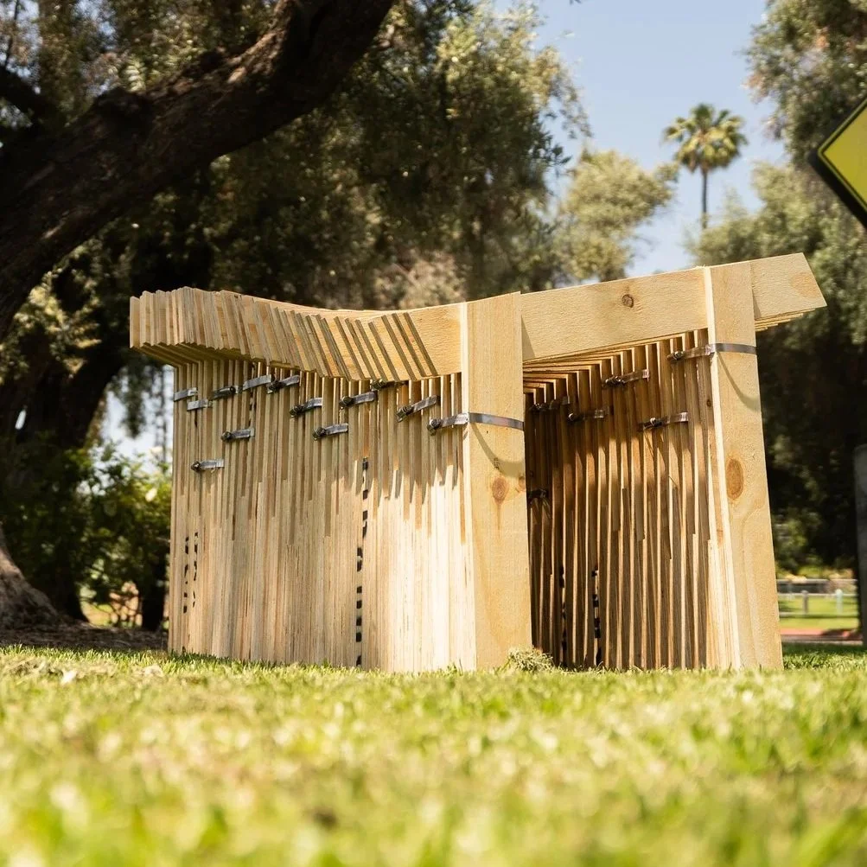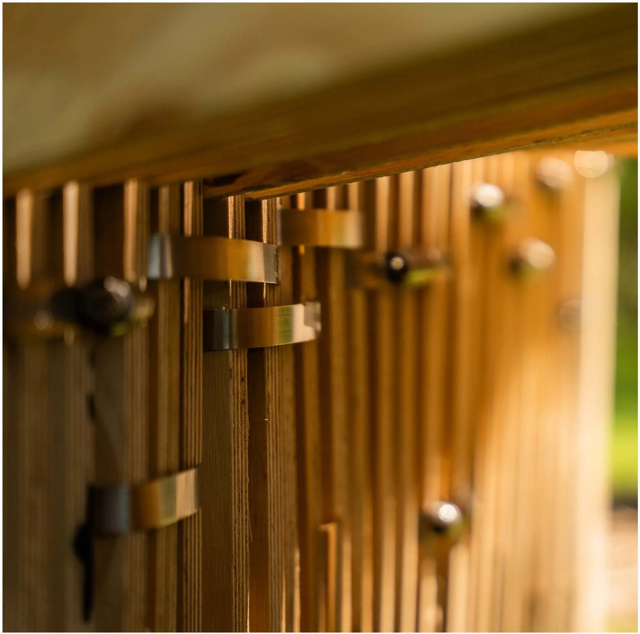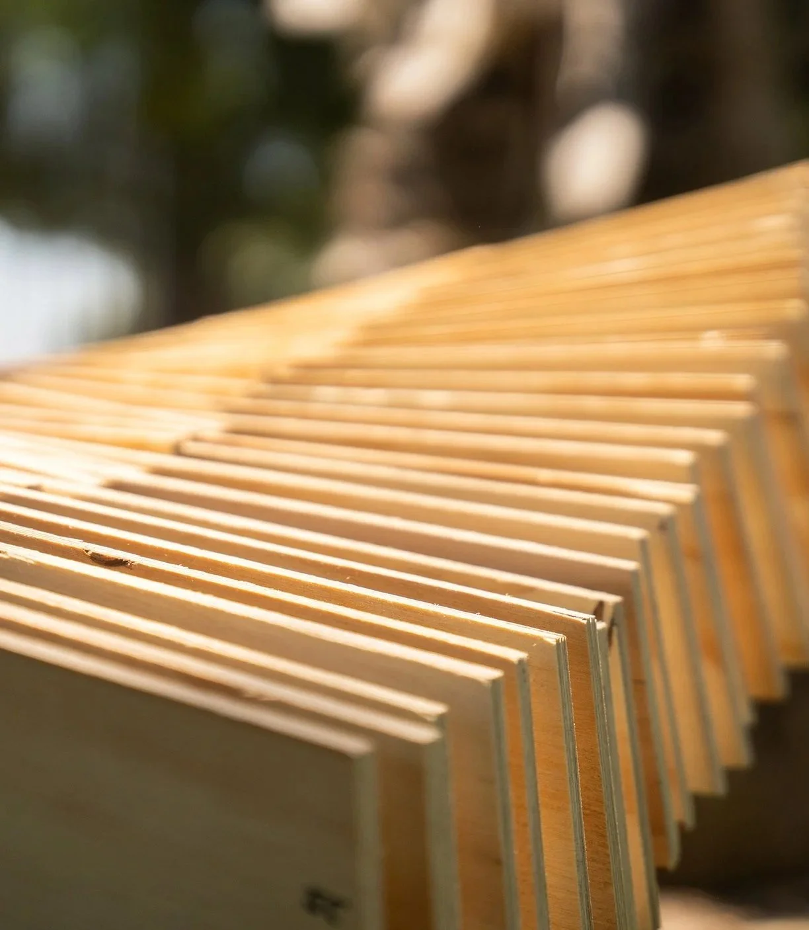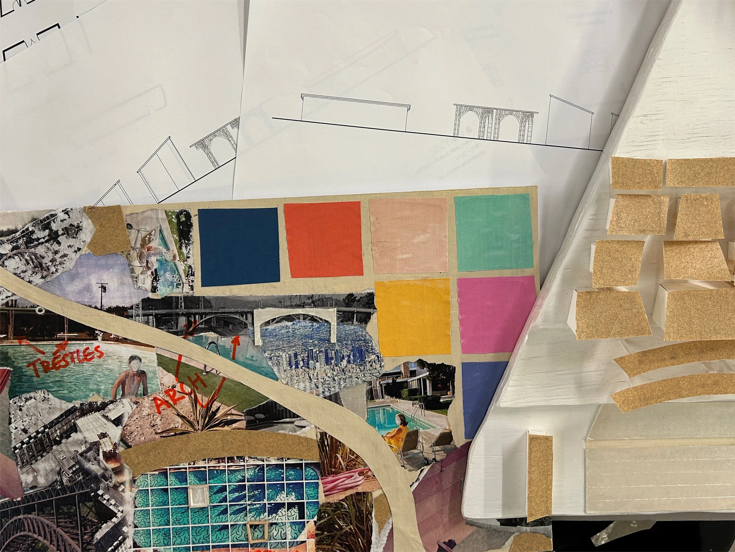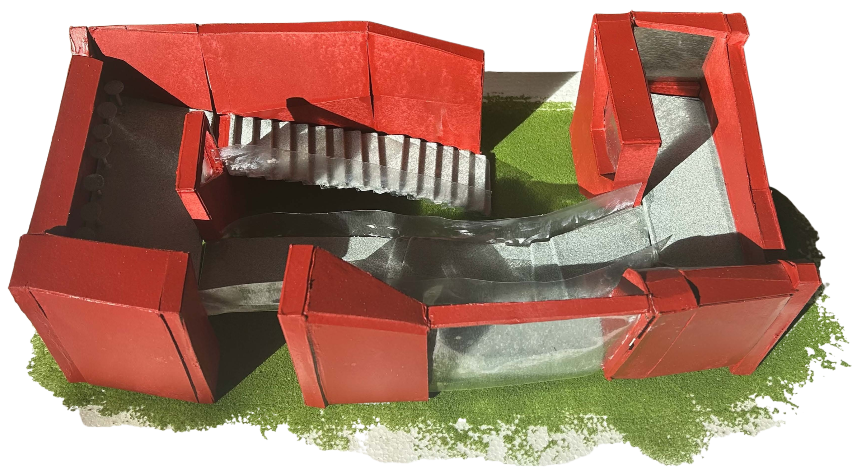Woodbury School of Architecture
SECOND YEAR
San Gabriel Valley Research Facility Project
PROFESSOR: DYLAN BACHAR
The San Gabriel Valley Research Facility project involves designing a Center for Micro-Industry within a multi-use tower on a challenging hillside site near the Rivers and Mountains Conservancy in Azusa, California. Emphasizing locally sourced materials and a balance of solid and filigree systems, the assignment is designed to explore the relationship between materials, environmental integration, and occupant experience. The project reflects the synthesis of architectural innovation and ecological sensitivity.
Focusing on connecting interior spaces and experiences to the site ensures, the design is grounded and aims to be responsive to the landscape. Material concepts such as gabion baskets and framed glass are used to expose the bond between architecture and the environment.
TOP
abstracted site analysis
BOTTOM
materiality concept board
E. Clem Wilson Adaptive Reuse Project
PROFESSOR: IAN TING
PARTNER PROJECT: BHADRESH YADAV & IRA YAMINI DESHMUKH
Plinth Block
This project started with experimental balloon and plaster casting tests, which transitioned to a 10" x 10" concrete slab looking something more like a block of Swiss cheese. As the iterations went on, the slab began to take on a winding water path with bubble-like voids, mixing weight and void. In parts, it even thinned into a lace-like texture, pushing how solid material could feel airy. The whole process was about experimenting, trying things out, and letting fresh ideas shape the first design moves of the semester.
Clampy Finger Joint
GROUP PROJECT: JOSE AGUILAR, YE YINT AUNG, LUIS CARVALHO, IRA DESHMUKH, MATTHEW GARCIA, MELISSA MENDOZA, CARLA RAMIREZ, ROBERTO VALENZUELA, BHADRESH YADAV
This bench explores structural integrity through non-traditional methods by using hose clamps rather than adhesives or fasteners to bind 72 vertical and 37 horizontal wooden planks into a precise, self-supporting form. Its staggered, wave-like edges and layered construction create a sculptural yet functional piece that balances visual lightness with material density, emphasizing compression, rhythm, and movement.
Woodbury School of Architecture
FIRST YEAR
STUDIO 2: ASSIGNMENT 1 - MAPPINGAbstracted Map of Los Angeles State Historic Park and Chinatown
STUDIO 1 FINAL: WOODBURY CENTRAL QUAD PAVILLIONAxonometric Projection
1/8”=1’-0” Scaled Model
BUILD 1 FINAL: GRACE FARMS CASE STUDY WALL SECTION 